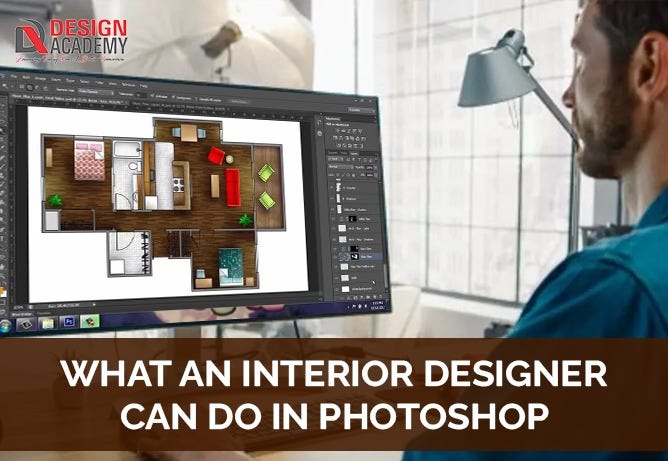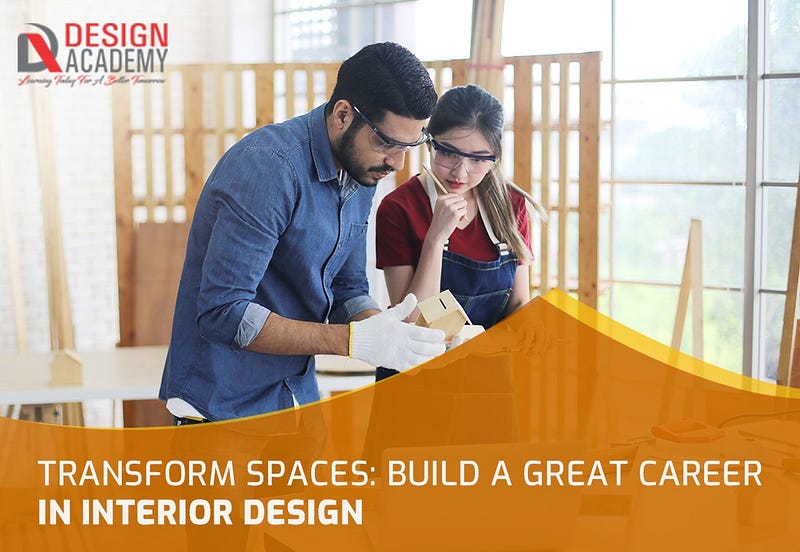Express your creative concepts with ease using Photoshop. Photoshop is a magical tool for interior designers and today, design professionals across the globe use it for refining their digital image work. The versatile graphic design software helps giving the desired three dimensional look to 2D objects . Using Photoshop’s powerful editing features, designers can select specific areas in the drawings and add colour, pattern and texture.

Whether its simple re-sizing of image to manipulating it, Photoshop can extensively help transform your design. You can use it to edit various images from photographs, artwork to original drawings.
With its innovative filters, rendering and transformation tools, photoshop enhances presentations, adds to visual communication and brings your design ideas to life.
Here is a look at the various ways Photoshop can serve as an effective tool for interior designers.
Photoshop for Interior Designing — Adding Professional Touch to your Presentation
Looking to create alluring presentations? A combination of Photoshop and CAD software can help you create highly successful presentations by taking your design project to the ultimate professional level.
The best part is that Photoshop is absolutely compatible with current interior designing tools as AutoCAD. Once you have saved your images in PDF or JPEG format, you can use Photoshop for editing and render the desired concept successfully.
You may want to use Photoshop for floor plans, rendered visuals, section drawings and elevations either drawn by hand or with the help of AutoCAD or any CAD software for that matter.
Photoshop helps to effectively design presentation boards and aids in creation of various compositions keeping in mind the overall layout, content and the relation between imagery and text. It helps to give a 3D effect to letters in the logo too imparting an attractive look.
Communicate your Concept easily by Creating a 3D Room View-
Communicating concepts with your client can sometimes be a tough task. However 3D Visuals can help you do all the talking seamlessly. Creating, manipulating as well as presenting 3D Scenes can be effectively done in a controlled way using Photoshop. Apply text boards, display analysis of your design site or present details of your final presentation board to communicate your design ideas clearly. You can add the exact furniture pieces, windows, lights and any other unique design element that you wish to showcase in the space. When you are able to use the selected pieces and show the client how the room will look, it helps build that confidence!
Adding Special Effects -
You can pick a simple line drawing or photograph and completely transform it using Photoshop. Add attractive colours, lights , shadows, finishes, fabrics, wallpaper or any other effect to your space. Photoshop helps create enticing visuals and give interiors the desired lift that can amaze your clients and prospects. You may even want to add landscaping for that realistic effect in your presentation.
Create beautiful and stylish floor plans using Photoshop
Plan Rendering in Photoshop is an integral part of the overall design process. It is about presenting your design to the client or convincing jury members so that your design emerges as a winner.These presentations and the quality of your designs will act as a door opener for your future clients and help build upon your audience base.
Perceiving day and night look of a structure using Photoshop -
Interior designers can better understand the look of the building during daylight as well as at night.
For creating cutouts of interior objects as furniture, painitings -
When designers want to add various objects like tables, cupboards, lamps in their interior design project, photoshop comes across as a useful tool.
Adding various colours and textures -
Its simple to add colours and textures using Photoshop. All you need to do is go to the Layer palette and select the hatch layers of the room or corridor by double clicking.
Easy and Quick Editing of Projects -
Designing is prone to changes. Consider this scenario — You have taken out time to sit with your client and understand their needs. You have tioled hard to pick and choose the desired products and design elements as per their taste and finally created a 3D Visual. Yet, no matter how many rounds of discussion you might have had with your client regarding exactly what they want and even if you stick really close to the discussed design, there is always a high likelihood your client will have something to say and some or the other changes to suggest.
Here is exactly where Photoshop comes across as an extremely helpful tool. You can easily edit the basic design and send it back to keep things moving. You may even offer multiple design options for your client to avoid that to and fro and make the process quick and seamless.
Learning Photoshop can greatly improve the way design projects are recieved by your client and significantly reduce the back and forth ensuring a seamless experience between you and your client.
If you are an interior designer looking to hone your photoshop skills, DA Delhi offers course on Adobe Photoshop. The 20 hour course will help you understand the basics of Photoshop and focus on its various aspects , tools, working with layers, rendering, filters, masking, colour correction and more.
For more details, please visit, Best Photoshop institute in Delhi
Source URL — https://dadelhi.com/blog/what-an-interior-designer-can-do-in-photoshop




No comments:
Post a Comment